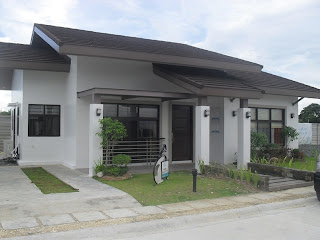D' PEARL RESIDENCES
D' Pearl Residences is located in Lamac,
Consolacion Cebu. It is situated on top with a panoramic view of the sea just a kilometer more or less from SM Consolacion, Banks, Schools, Hospitals, Recreation and entertainment center in Consolacion.
How to get there:
PUJ: From SM Cebu, Highway Mandaue, take the route going to the north. Disembark at SM Consolacion and take Habal2 ride going to the site. The gate is located in front of Molave Highlands.
Private Vehicle: Take the North road going to Consolacion, upon reaching SM Consolacion, take a left turn going to Lamac Consolacion, follow the sign of Molave Highlands and Virtacci. the gate 2 is located in front of Molave Highlands Gate.
Amenities:
Multi-Purpose Hall
Swimming Pool for Kids and Adults
Parks & Playgrounds
Spacious Parking Area
Perimeter fence
Entrance Gate and Guard House
Total Package Price includes:
Transfer cost
Overhead Kitchen Cabinet
Granite Counter Top
Closet for Master's bedroom and Bedroom 2
Air con provision for Master's bedroom and bedroom 2
Finished service area at the back
Reservation fee is non refundable
Additional Fees upon Move in:
Documentation fee 3%: of the Contract Price
Processing fee: 3,000.00
Water Installation: 5,000.00
Fire Extinguisher: 2,072.00
House offering:
CAPRIS 1 - A 2 story town house inner unit with 3 bedrooms, 2 Toilet and Bath, Living, Dining, Kitchen, Terrace, Garage and Finished service area at the back.
Lot area: 50 sqm.
Floor area: 87 sqm.
Master's bedroom with own T & B
 |
| Bedroom 2 |
 |
| Stairs |
 |
| Dining |
 |
| Dining |
 |
| Living area |
 |
| Living & Dining |
 |
| Living with Stairs |
 |
| Toilet & Bath |
 |
| Toilet & Bath Ground |
 |
| Overlooking view |
 |
| Overlooking view |
In-House Financing 65/35
Total Package Price: 1,975,000.00
Less Reservation fee: 15,00.00
Less Loanable amount 65%: 1,274,000.00
Total Equity 35%: 686,000.00
Equity is payable up to 12 months or less depending on the status of the construction of the house. There are Ready For Occupancy Unit available.
Estimated Amortization of 1,274,000.00
5 years: 27,068.73
10 years: 18,278.20
15 years: 16,966.39
Pag-Ibig Financing 50/50
Total Contract Price: 1,975,000.00
Less Reservation Fee: 15,000.00
Less Loanable Amount 50%: 980,000.00
Total Equity: 980,000.00
Equity is payable up to 12 months or less depending on the status of the construction of the house. There are Ready For Occupancy Unit available.
Estimated Amortization of 980,000.00 on a 5 year repricing:
5 years: 20,336.05
10 years: 12,406.27
15 years: 9,931.07
20 years: 8,807.86
25 years: 8,214.06
30 years: 7,874.73
For inquiries and site tour please contact
Abraham Otero
Tel: 032 4060243
Sun: 09257772505
Globe: 09176220855

























































