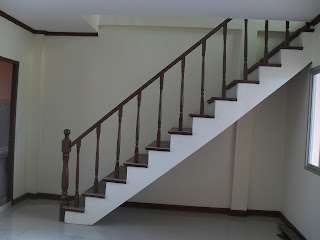2 storey row house with 2 bedrooms, 2 T & B, carport.
Row House E, Lot area 40sqm, floor area 68sqm price at 1,490,000
Rowhouse D, Lot area 44sqm, floor area 76sqm price at 1,635,000
Row House E, Lot area 40sqm, floor area 68sqm price at 1,490,000
Rowhouse D, Lot area 44sqm, floor area 76sqm price at 1,635,000
Actual photo of 2 storey rowhouse with 2 becrooms and 2 T & B
Row House E has a lot area of 40sqm, floor area of 68sqm and price at 1,490,000.
Row House D has a lot area of 44sqm, floor area of 76sqm and price at 1,635,000
Floor Plan of Row House
Actual Picture of Mahogany a 2 storey Town House with 3 bedrooms, 2 T & B, Service area, Balcony & Carport
—
Front View of Mahogany Townhouse
Mahogany Town house has a lot area of 75-94 sqm, with floor area of 120-146 sqm price at 3,515,000 to 4,179,000
Actual photo of 2 storey Townhouse with 3 bedrooms, 2 T&B, hallway, balcony, living, dining, kitchen, service area & carport
Available in block 10 lot 6 & 7, Lot area-94sqm. floor area-120sqm, price at3,602,000
lot 8 & 9, Lot area-80sqm, floor area-120sqm, price at 3,515,000
Available in block 12 lot 15, Lot area-75sqm. floor area-138sqm, price at 3,952,000
lot 8 & 9, Lot area-78sqm, floor area-146sqm, price at 4,179,000
The duplex Units are all built in front of the bay
Available in:
Block 1
Lot 4, lot area of 110sqm, floor area of 144sqm, price at 5,102,000
Lot 5, lot area of 102sqm, floor area of 132sqm, price at 4,672,000
Lot 6&7, lot area of 85sqm, floor area of 142sqm, price at 4,778,000
Block 2
Lot 9&10, lot area of 85sqm, floor area of 142sqm, price at 4,778,000
Lot 11&12, lot area of 89sqm, floor area of 142sqm, price at 4,818,000
Block 3
Lot 14&15, lot area of 88sqm, floor area of 142sqm, price at 4,808,000
Lot 16&17, lot area of 95sqm, floor area of 142sqm, price at 4,879,000
2 storey Molave Duplex unit with 3 bedrooms(master's bedroom w/own T & B) 1 common T & B
balcony in 2nd floor; 1 guest/maid's room, living, dining, kitchen, 1 common T & B, service area & carport in ground floor
balcony in 2nd floor; 1 guest/maid's room, living, dining, kitchen, 1 common T & B, service area & carport in ground floor
Ground floor plan
1 guest/maid's room
1 Common T & B
Living, Dining, Kitchen & Service area
Carport
2nd floor Plan
Master's bedroom w/ own T & B
2 Bedrooms, 1 common T & B
Hallway
Balcony






























